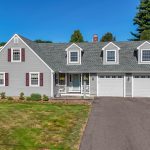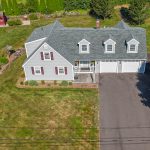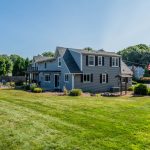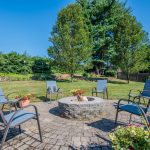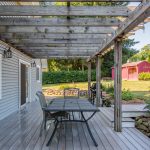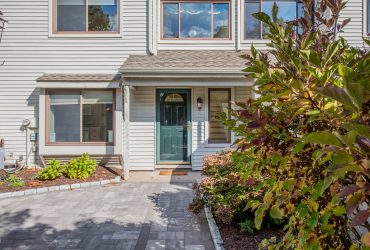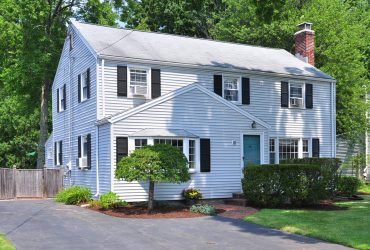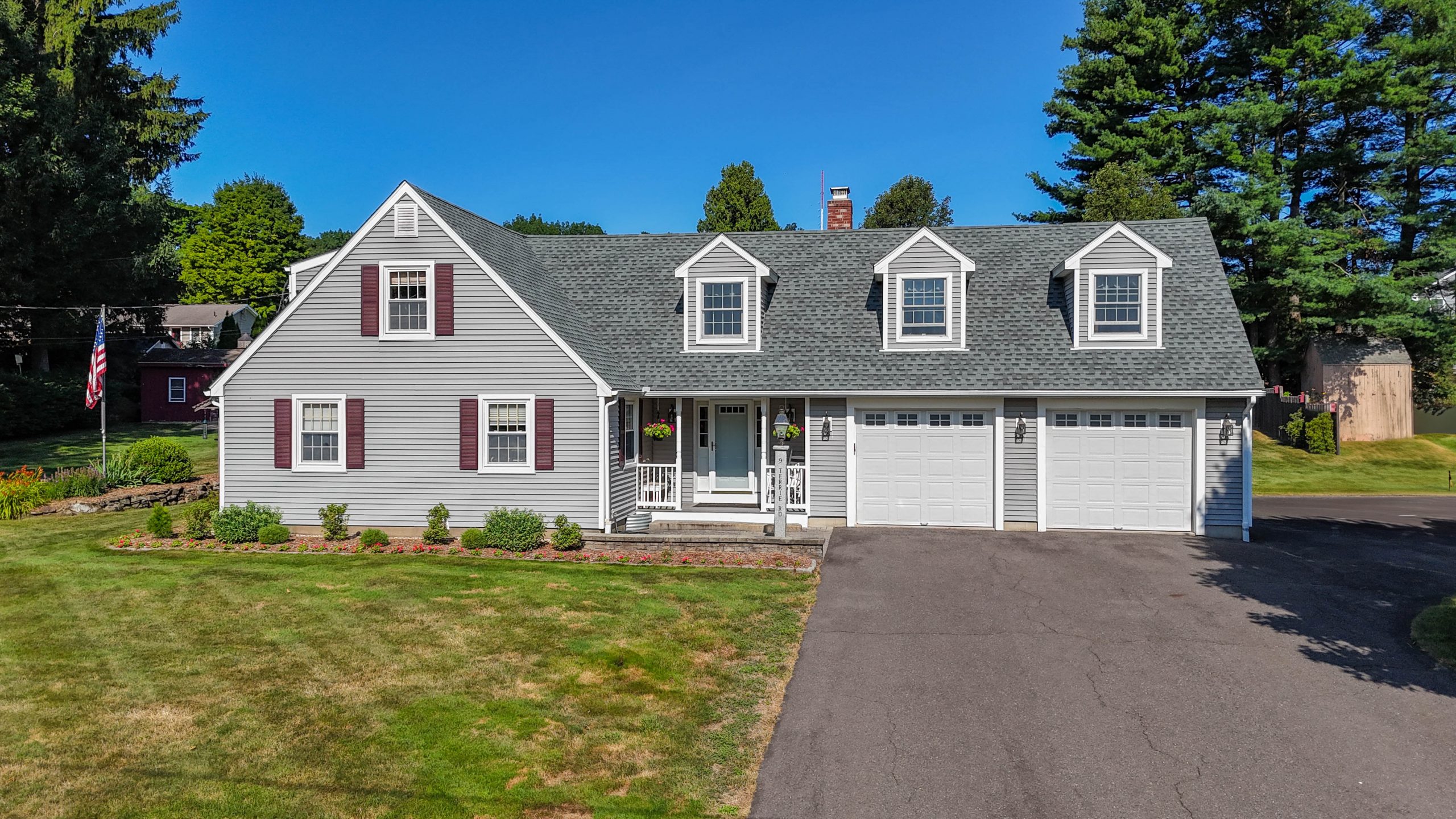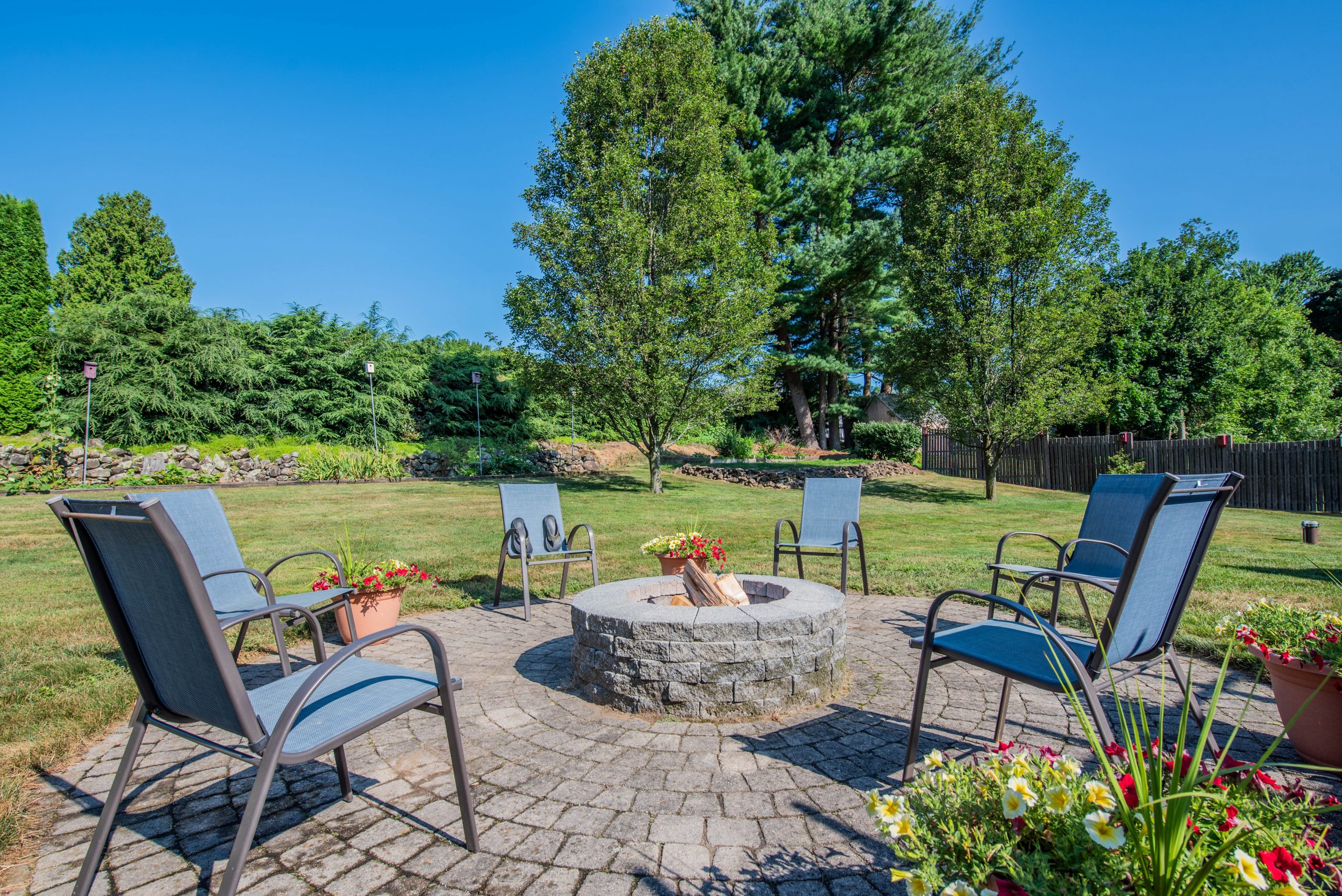Expanded 6-BR Cape Home In Farmington’s End! (Under Contract)
Laurie Murray, Keller Williams Realty
Keller Williams Realty
West Hartford, CT, 06107
United States
Welcome to 9 Terrie Road, a meticulously designed and expanded Cape Cod home in the highly sought-after East Side of Farmington. This well-loved 6-bedroom, 3-full bath home features sunny southeastern exposure and a flexible floor plan.
The spacious living room with wood burning fireplace opens to the cozy formal dining room, both with hardwood floors. Sliders open to the rear deck with pergola and provide a great view of the private back yard. The kitchen features maple cabinets and plenty of counter space. Two bedrooms (one currently used as a den and the other as a home office) + a full bath complete the main level. There’s room for everyone with 4 additional bedrooms upstairs (including a huge primary suite) and a partially finished lower level. Amenities include remodeled bathrooms, 2nd floor laundry, brand new roof (2024), central A/C, replacement windows, 2-car attached garage, maintenance-free vinyl siding + storage shed.
This inviting, sun-filled home is the ideal home for a growing or inter-generational family. But that’s not all – the location of 9 Terrie Road is an absolute dream. You’ll love being able to walk to East Farms & Irving Robbins Schools, making family routines easy and convenient. And with easy access to I-84, you’ll have no trouble commuting to work or exploring all that the area has to offer.
Contact me, Laurie Murray of Keller Williams Realty, at 860.212.8305, to make your dream a reality.
Professional interior photos coming 9/5/24.
***Seller is offering 2% buyer-broker compensation.***
Laurie Murray, Keller Williams Realty
A native of the Greater Hartford area, I have helped many wonderful people buy and sell their homes since 2003. Prior to my real estate career, I received my B.A. from the University of Connecticut (go Huskies!) where I studied Communication Science. My early work was in the field of human resources where the art of negotiation was a critical skill. I have an in-depth knowledge of the many towns I serve. Each location has its own market statistics & neighborhood nuances which are important factors when collaborating with seller-clients. My local expertise also serves buyer-clients well in crafting offers that enable them to get the best deal. I am most proud of the fact that the vast majority of my business comes from past clients who continue to do business with me and recommend me to their friends & family. There is no greater compliment than a clients' trust!
Keller Williams Realty
West Hartford , CT 06107
United States
